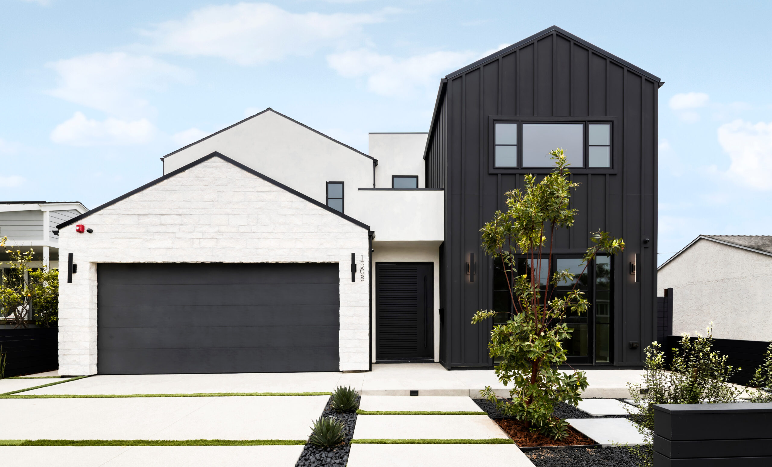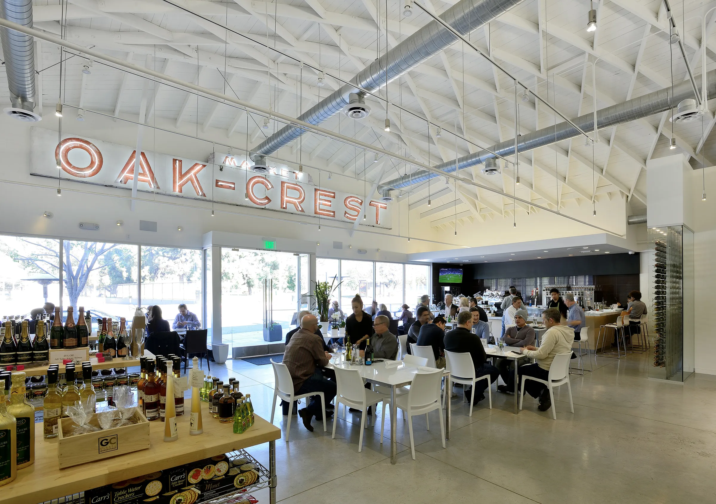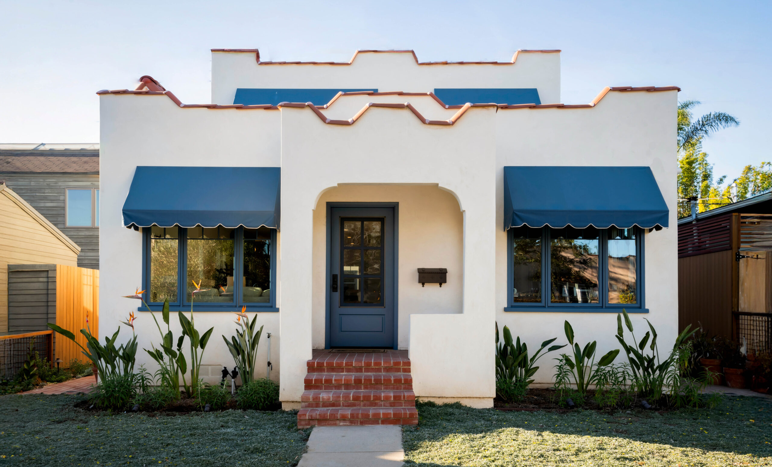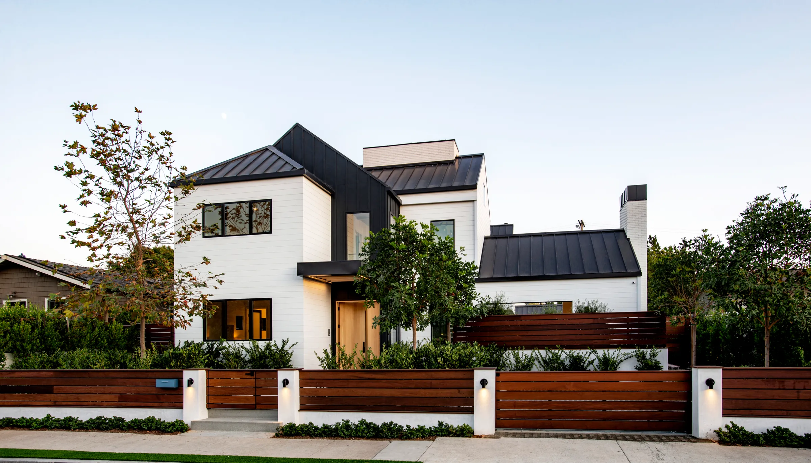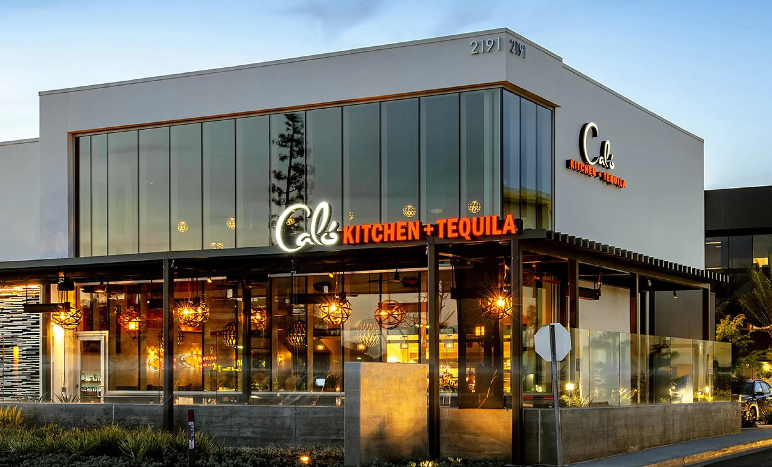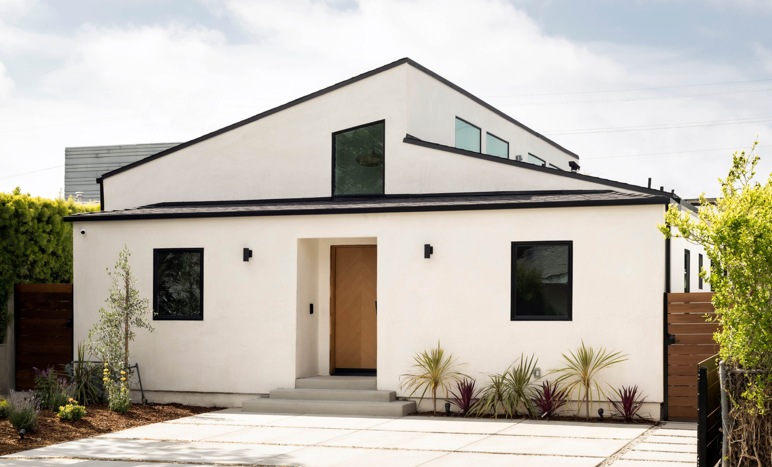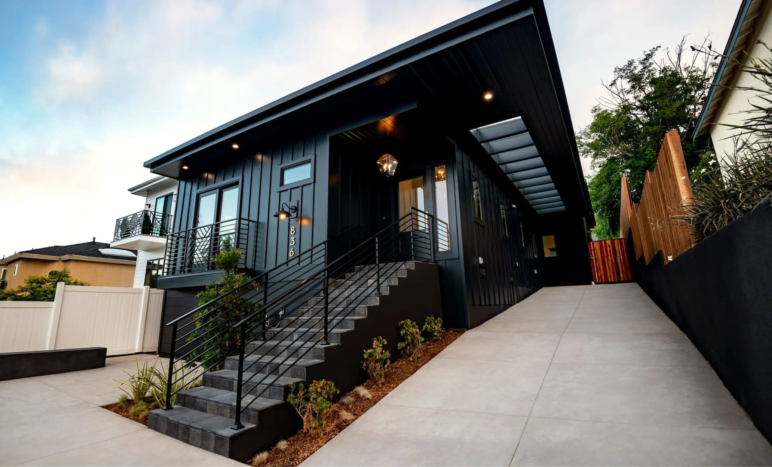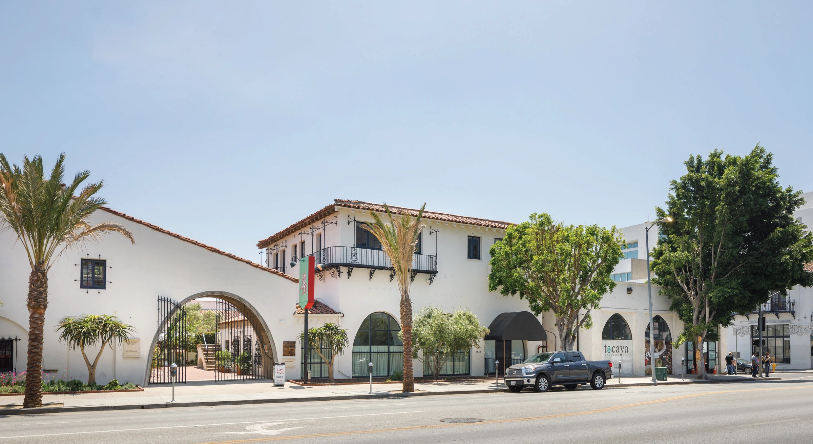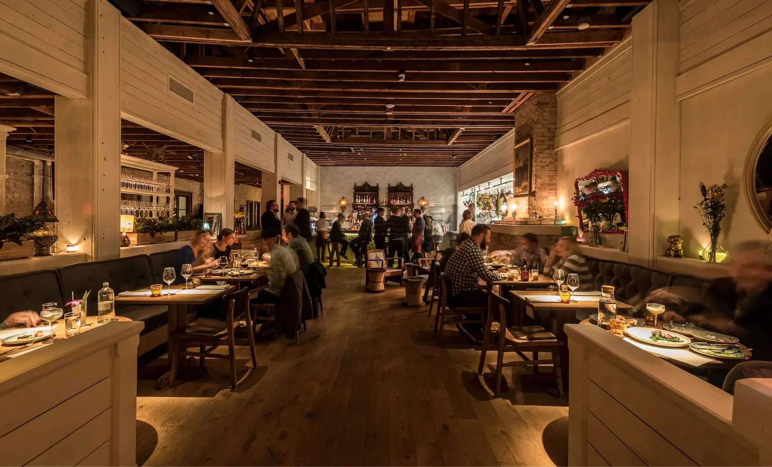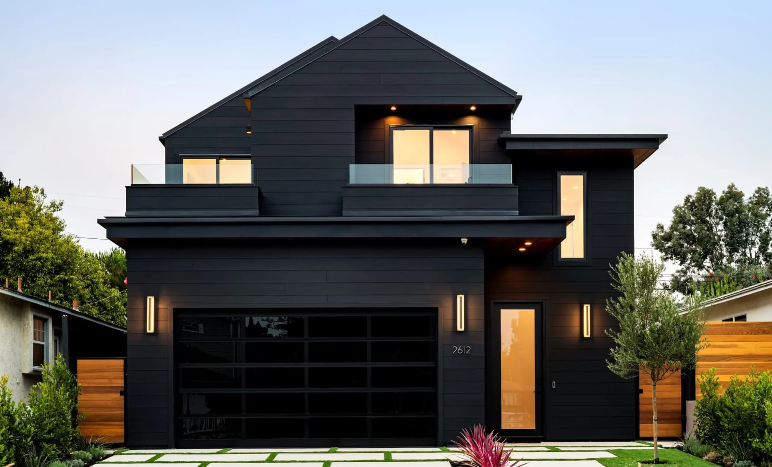Manhattan Beach Black & White
Manhattan Beach Black & White “Tra-Modern” is a name we use around here to describe homes that marry Traditional Elements with Modern Clean design. This South Bay home in the Tree Section of Manhattan Beach is just that. The main living space is airy, open, and leads seamlessly to the backyard living spaces, while using traditional detailing…

