From Concept to Completion: Complete Architectural Services
At Hamilton Architects, we offer a comprehensive approach to architecture, planning, and permitting. Our multidisciplinary team is known for design clarity, entitlement expertise, and a deep understanding of the built environment across Los Angeles. We serve residential, hospitality, civic, and adaptive reuse projects with tailored services that carry projects from early vision through construction.
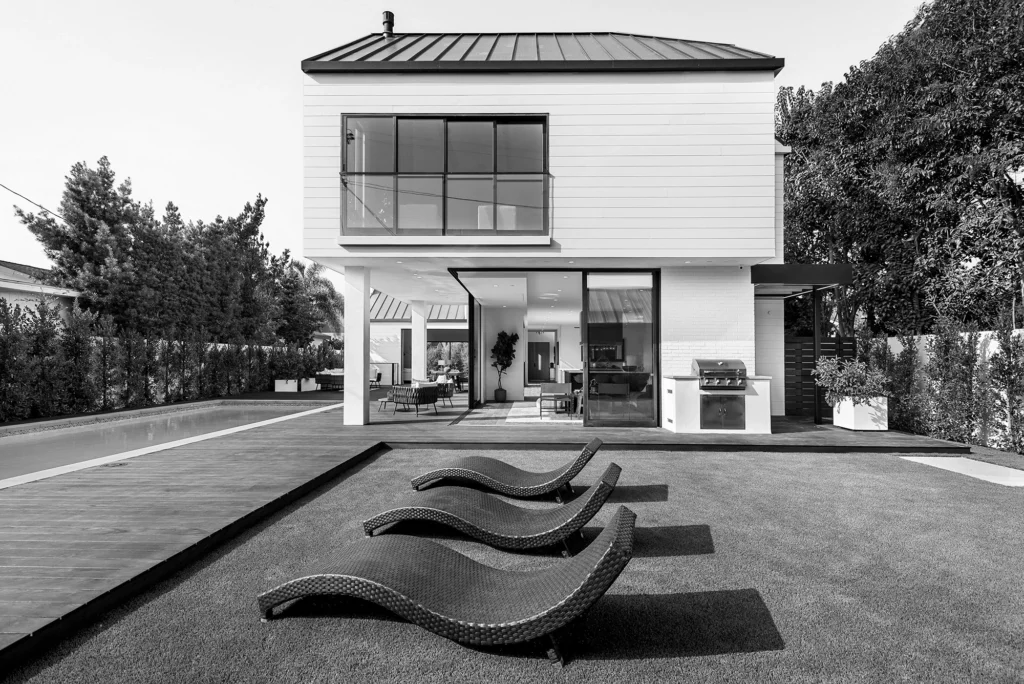
Architecture
We design buildings that balance form, function, and purpose. Each project begins with a clear understanding of the site, program, and client goals, and evolves through a collaborative process that blends aesthetic sensibility with technical precision. Whether it’s a private residence, commercial space, or civic structure, we approach every commission with rigor and clarity. Our work reflects a deep familiarity with local zoning codes and building requirements across Los Angeles County.
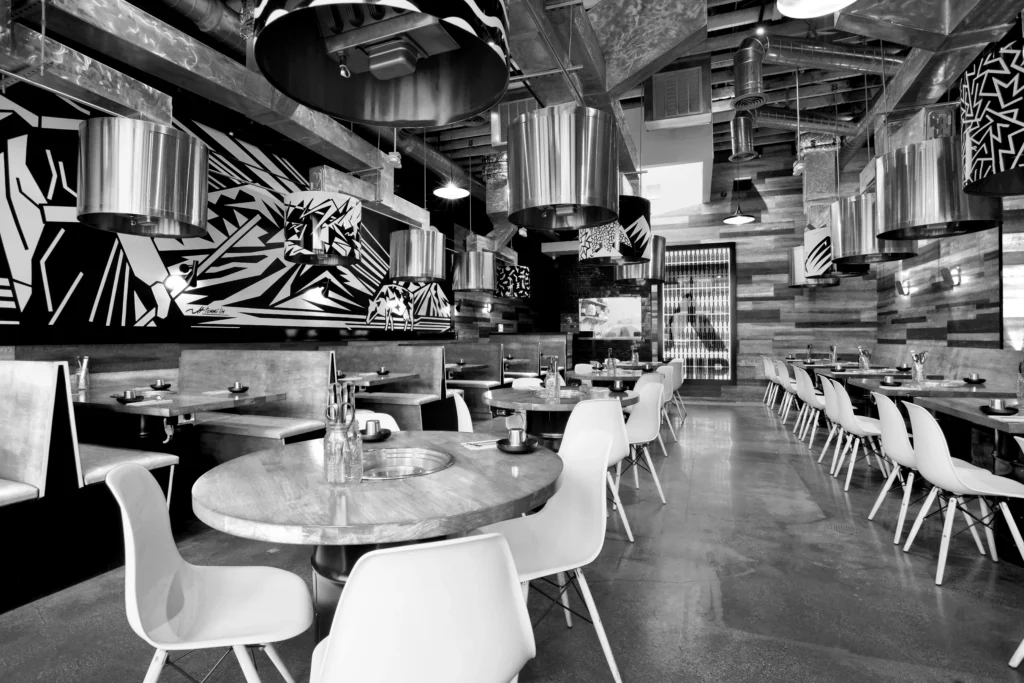
Interior Design
Interior spaces are as vital as their architectural envelopes. Our interior design team works across residential and hospitality projects to shape thoughtful, highly functional environments. From space planning and finish selection to custom detailing and lighting strategies, we create interiors that support daily life while aligning seamlessly with the architecture. We specialize in interiors that are timeless, durable, and tailored to each client’s unique needs.

Landscape Architecture
Our landscape architecture services extend the architectural language into the site. We design outdoor environments that are cohesive with the built form—whether for private gardens, civic plazas, or hospitality settings. With attention to spatial flow, plant selection, hardscape design, and regional climate conditions, our landscapes are designed for longevity, usability, and connection to place.
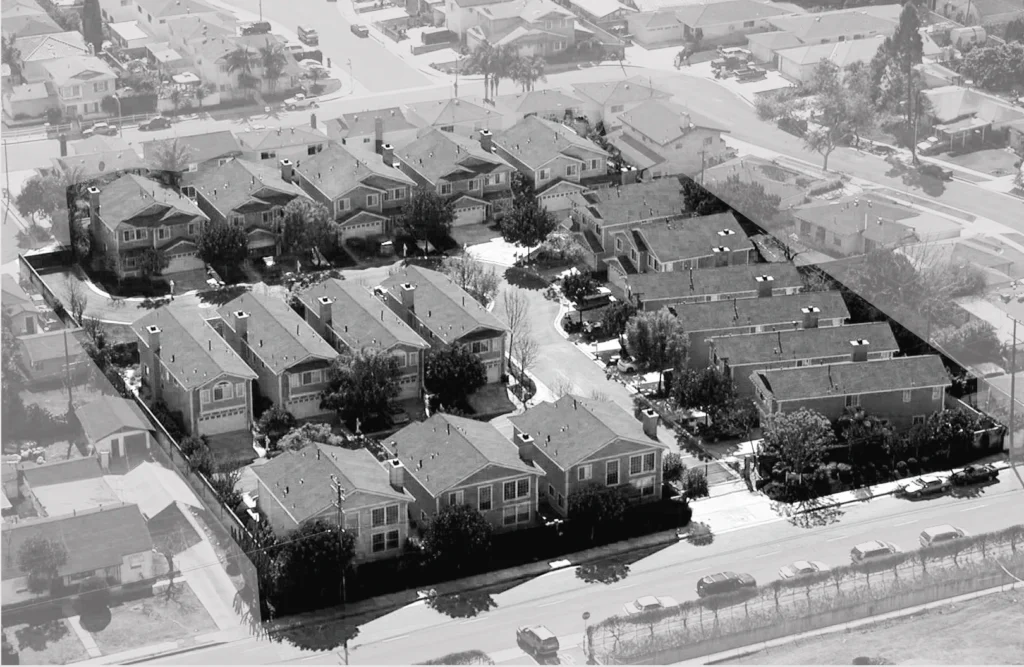
Master Planning
For larger or multi-phase projects, our team offers master planning services that integrate long-term vision with strategic development. We collaborate on early feasibility studies, SB 9 and SB 10 site planning, and zoning analysis to shape cohesive and achievable plans. Whether for new communities or institutional campuses, our process emphasizes clarity, flexibility, and sustainable design outcomes.
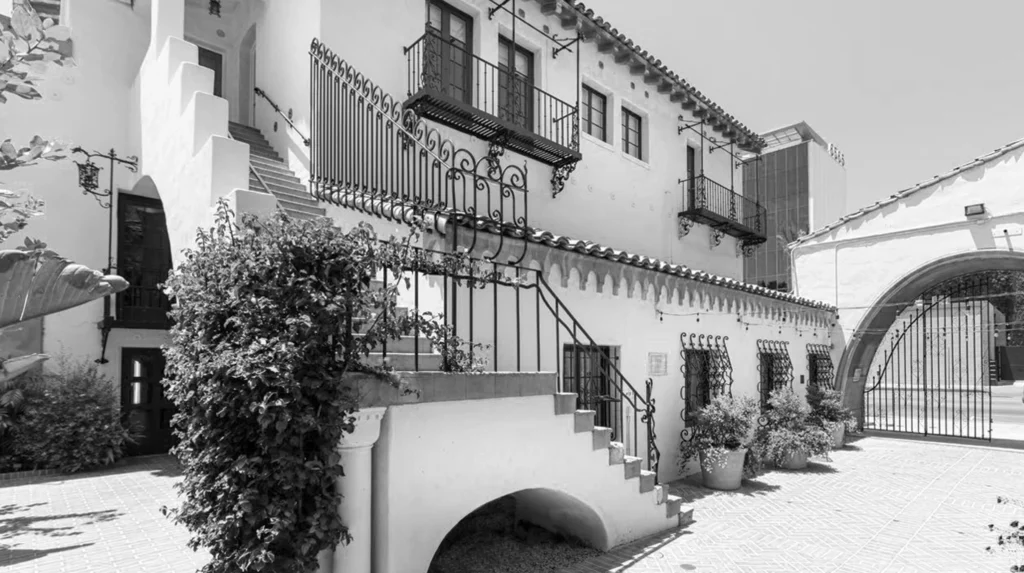
Historic Preservation
We are committed to the sensitive restoration and adaptive use of historic structures throughout Los Angeles. Our team combines architectural knowledge with preservation expertise to rehabilitate existing buildings while retaining their character. Projects often involve seismic upgrades, accessibility improvements, and reprogramming—balancing preservation with performance to meet contemporary needs.
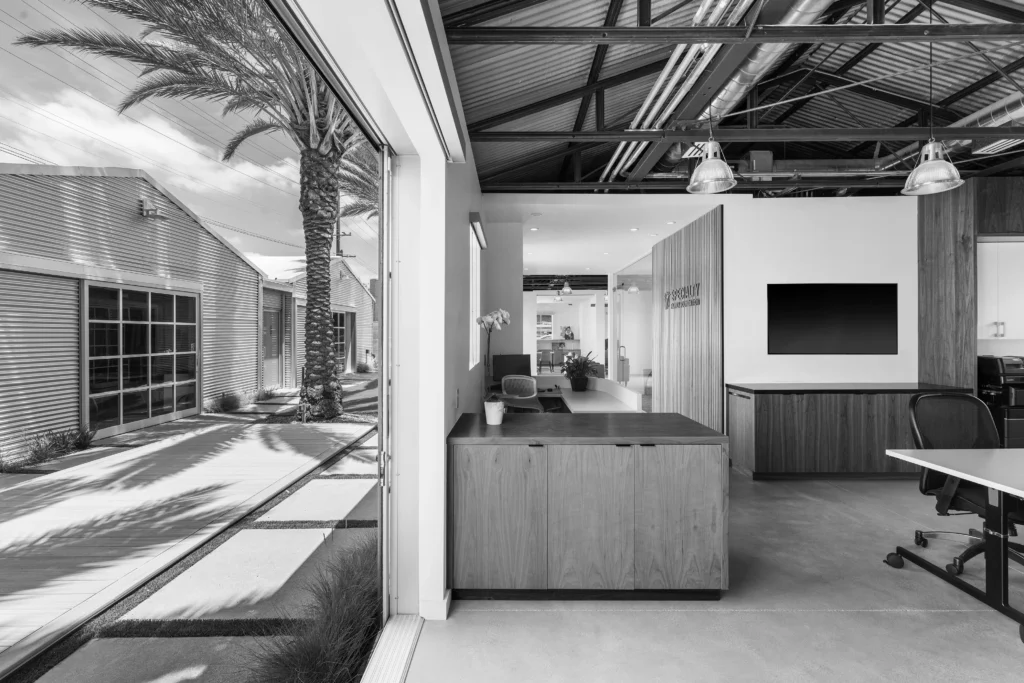
Adaptive Reuse
We help property owners reimagine underutilized structures for new use. Our adaptive reuse services blend architecture, preservation, and sustainability to transform existing buildings into relevant and productive assets. From warehouse conversions to reconfigured hospitality spaces, we approach each reuse project with clarity, strategic planning, and respect for the original structure.
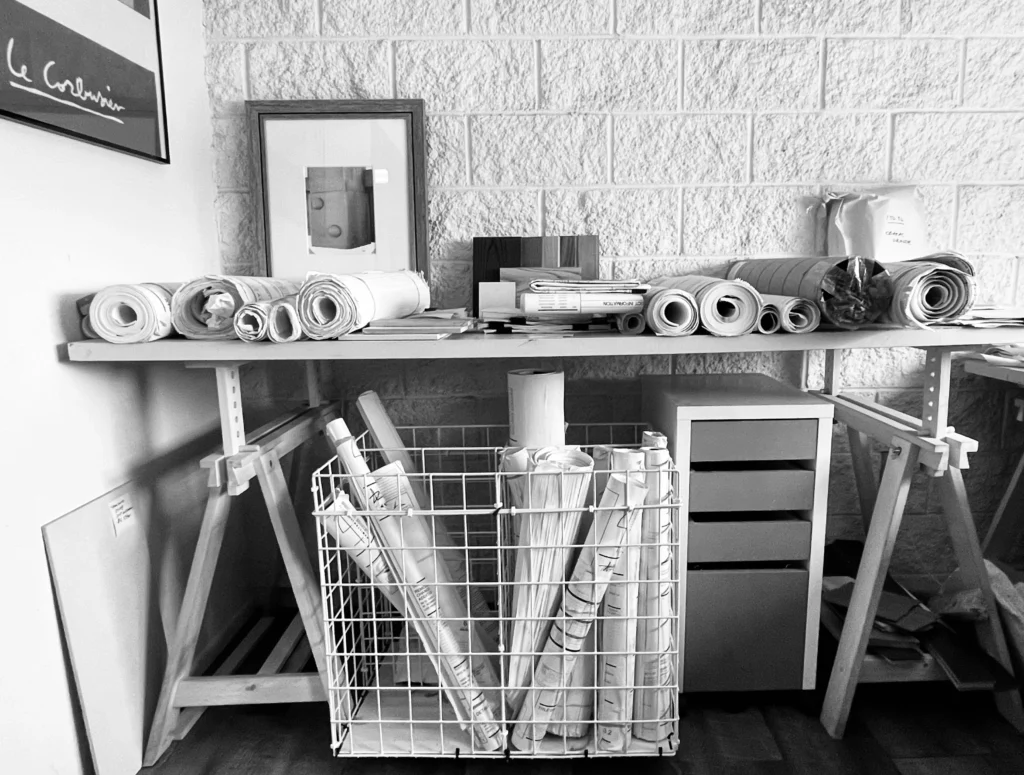
Permit Expediting
Navigating Los Angeles’ permitting process requires both experience and persistence. We coordinate directly with LADBS, the Planning Department, and other agencies to streamline reviews and obtain approvals. Our team manages entitlements, health department sign-offs, and SB 9 permit compliance, reducing delays and helping move projects toward construction with confidence.
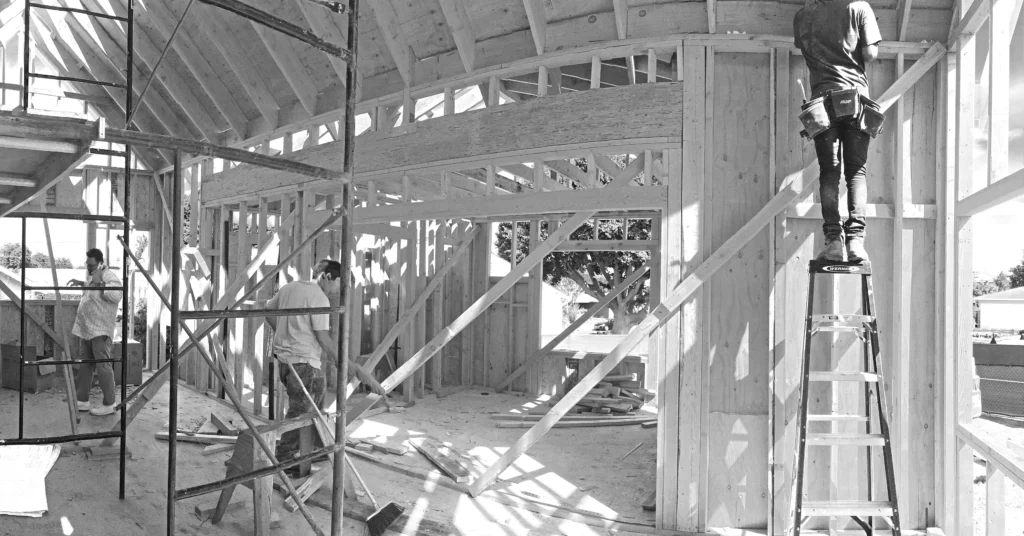
Construction Administration
We remain engaged through the construction process to ensure that every detail is carried out as intended. Our construction administration team collaborates closely with general contractors, consultants, and city inspectors to resolve issues, review shop drawings, and maintain alignment with design documents. This oversight protects project quality, budget, and schedule from concept to completion.

