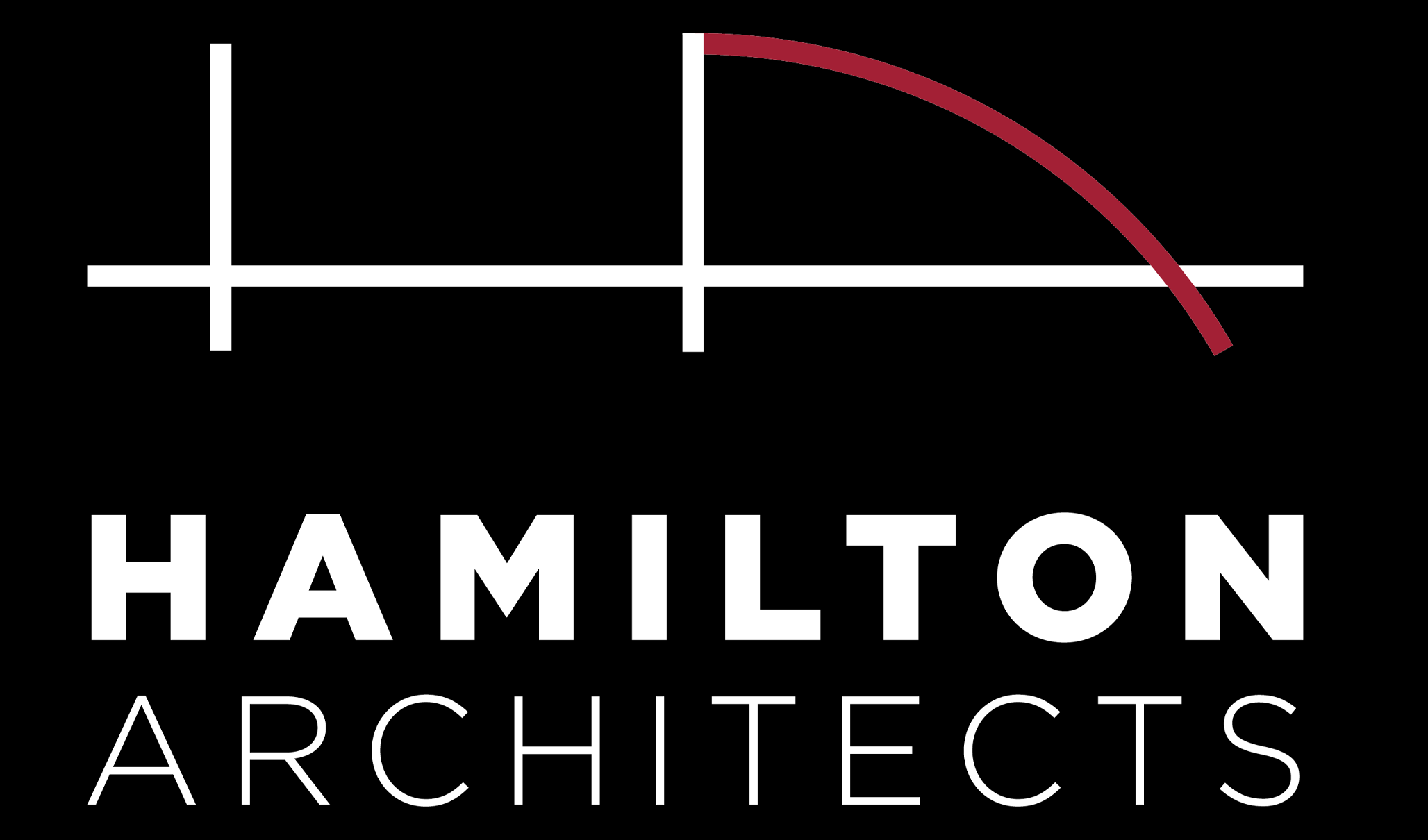El Segundo Modern
This 3,400 SF home is a ground-up home for a growing family in El Segundo with custom needs. Making the most of the tapering lot on which it was built, the house has “axis lines” in its floor plan that create a sense of discovery when moving through the house. Exterior penetrations were limited and concentrated to reduce noise pollution from the nearby airport. The kitchen, living room, and den all face large sliding doors out to the trellis-covered patio and pool while upper clerestory windows help bring more light in addition to these doors. When the doors are open, the first floor becomes activated as one unified space, open to the outside, and ideal for hosting. The home features a den with custom wet bar for the owners, who are consummate sports fans. Other custom features include custom tiling, a “Big Ass Fan”, a garage sized for recreational boating vehicles, and a sitting area at the second-floor landing to be used as a space for children to use. Completed in 2018.

