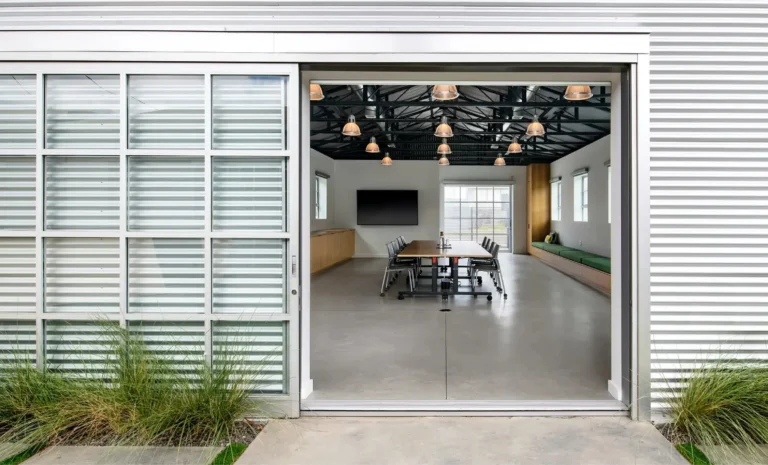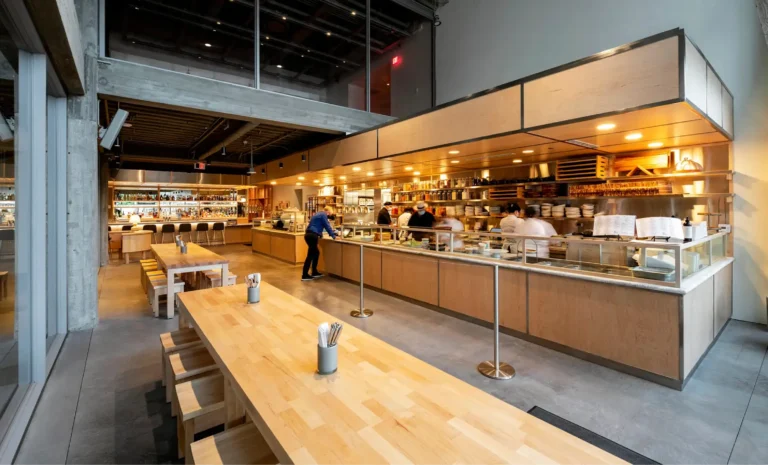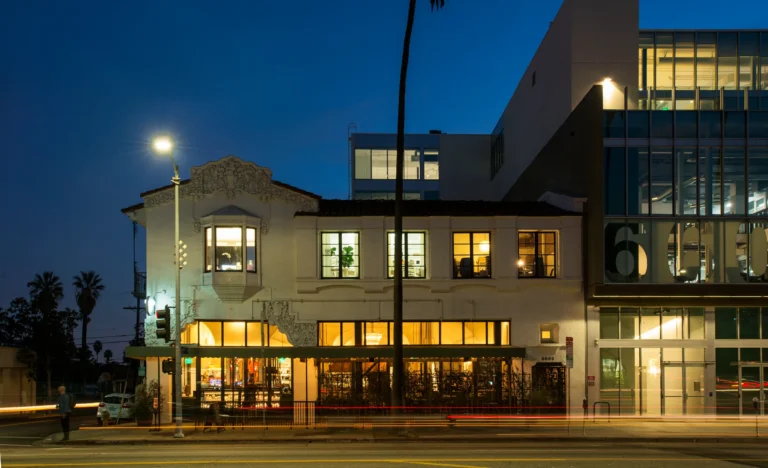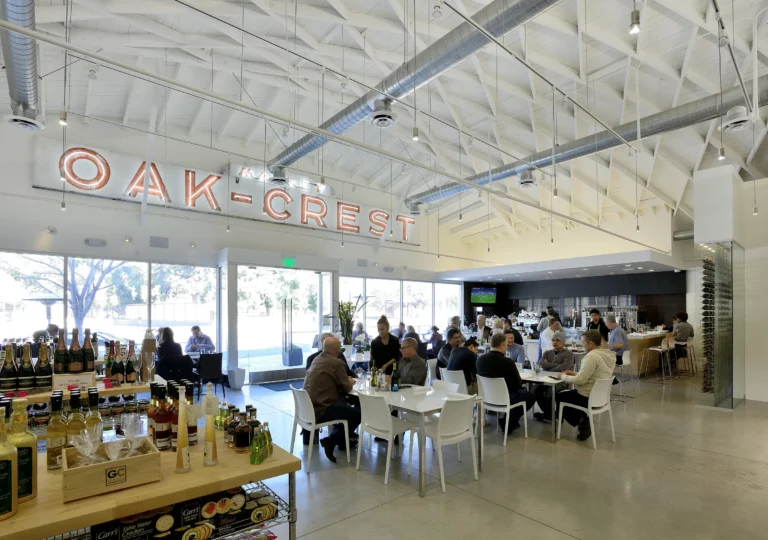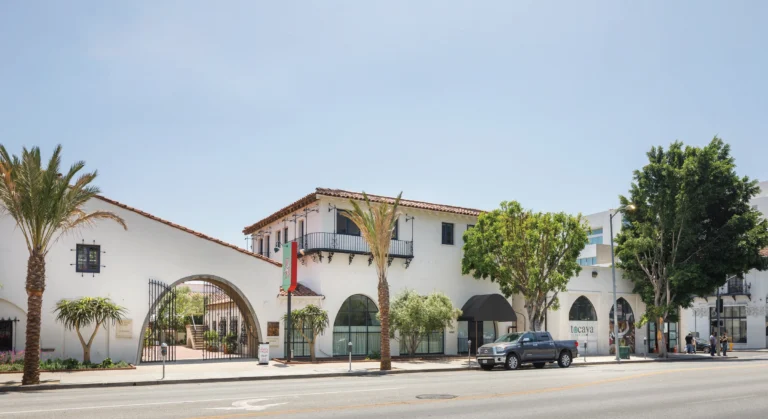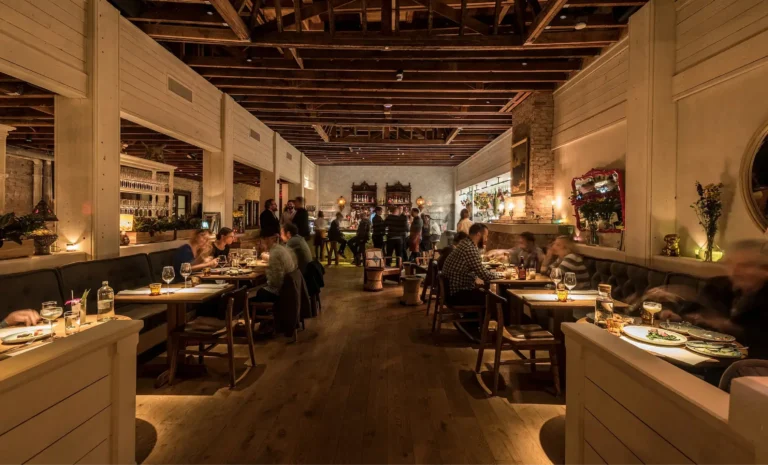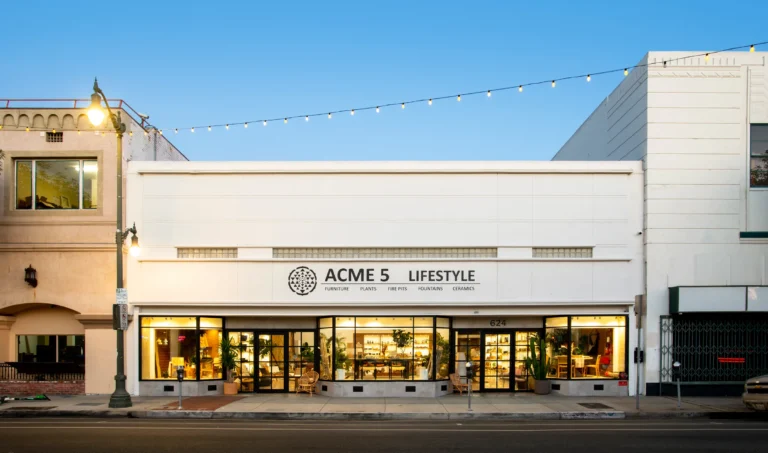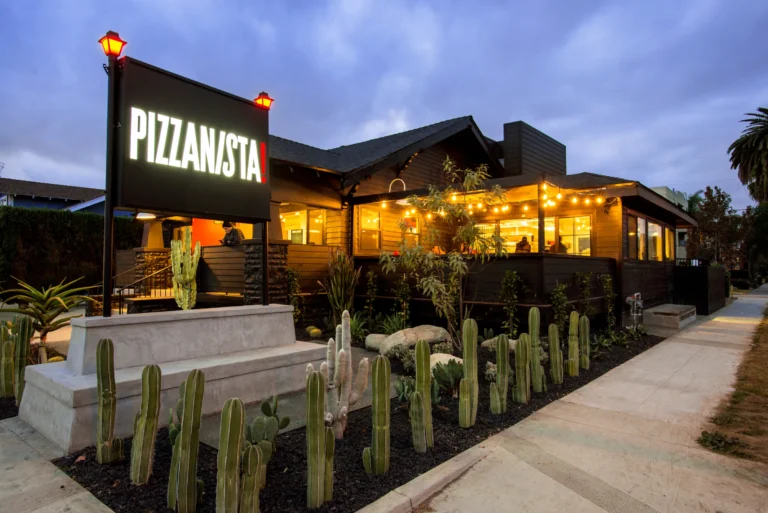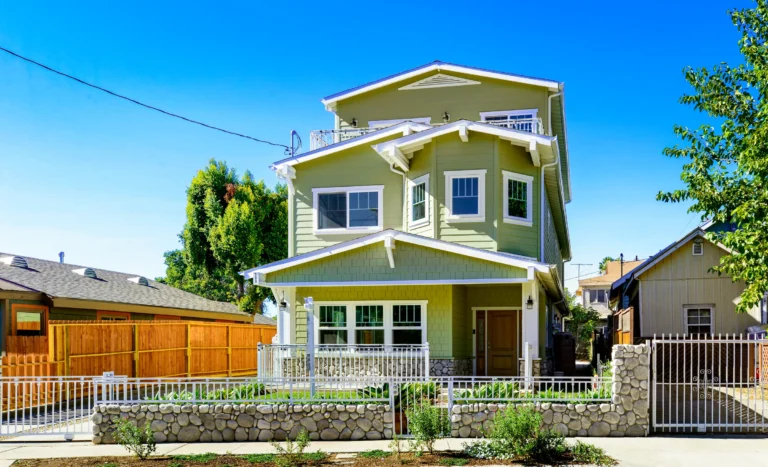Specialty Family Foundation Office
Specialty Family Foundation Office At Hamilton Architects, we excel in transforming spaces with historical significance into contemporary workplaces. Our collaboration with The Specialty Family Foundation involved the meticulous restoration of a WWII-era machine shop, infusing it with a modern sensibility while heritage. By carefully selecting furniture and fixtures that resonate with the building’s character, such…

